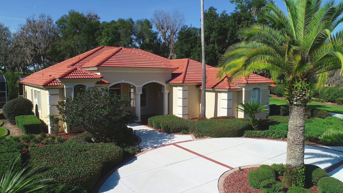
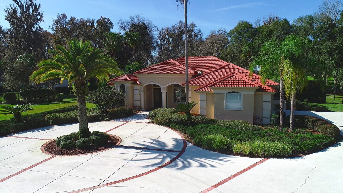
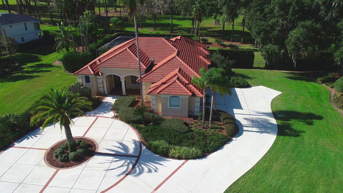
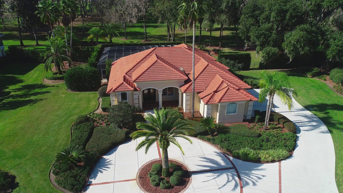
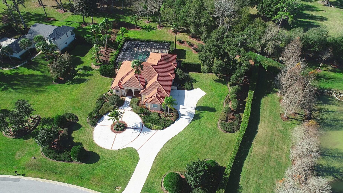
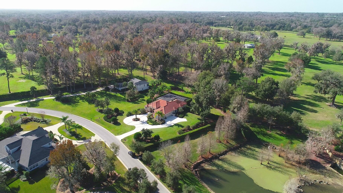
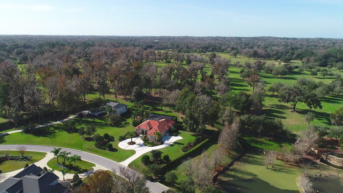
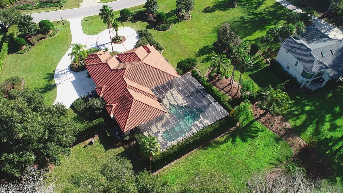
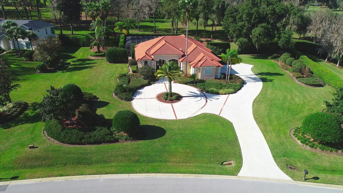
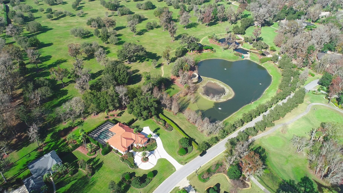
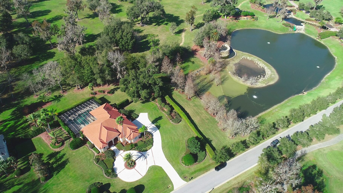
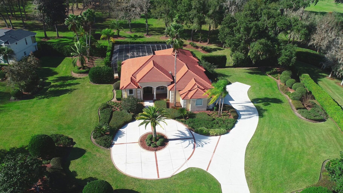
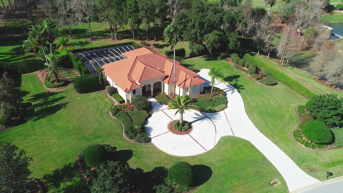
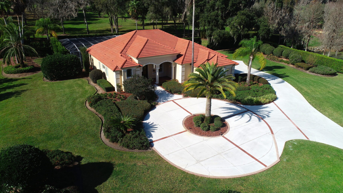
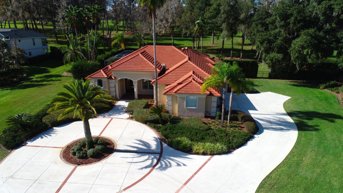
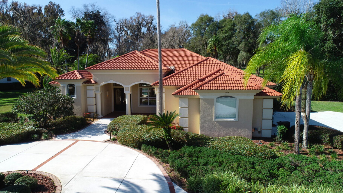
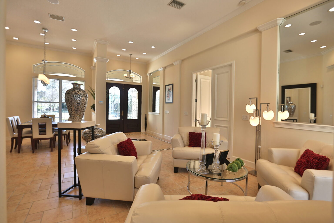
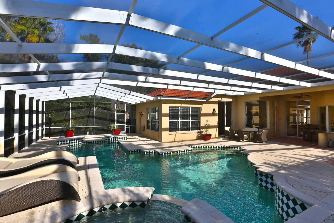
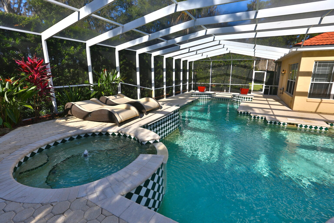
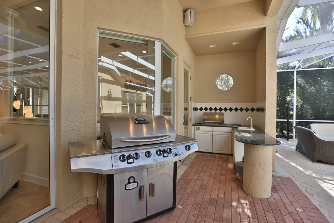
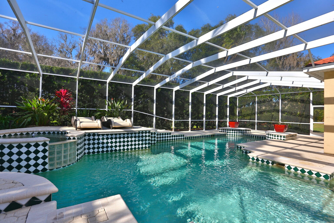
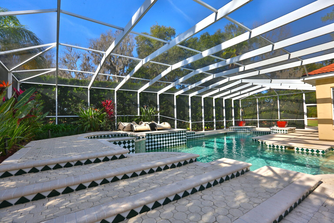
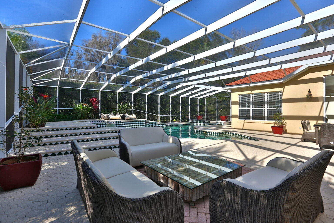
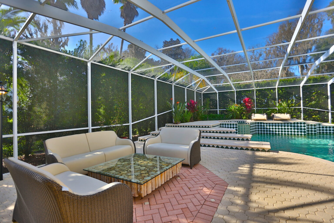
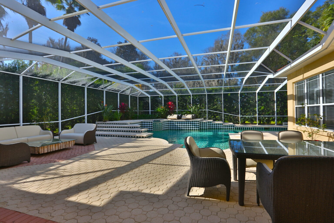
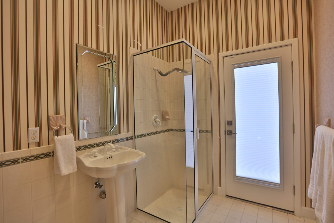
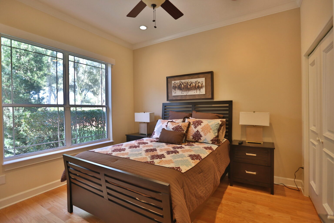
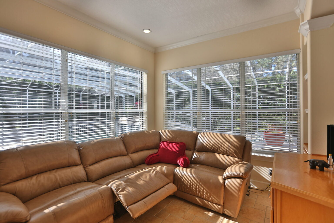
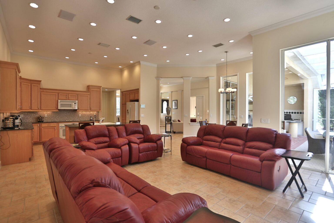
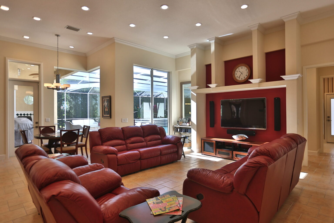
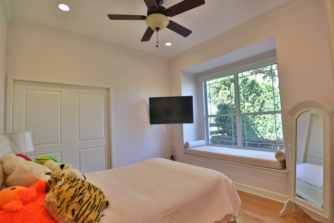
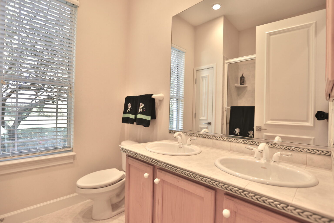
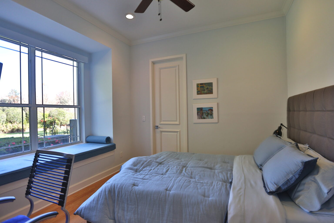
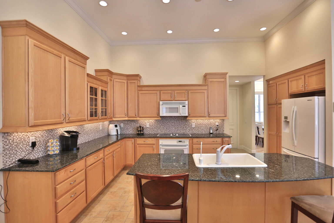
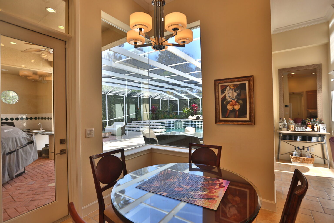
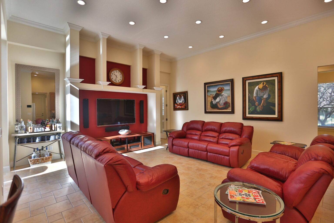
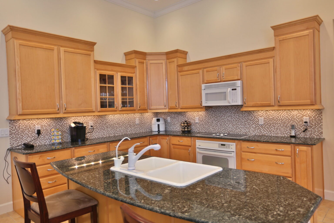
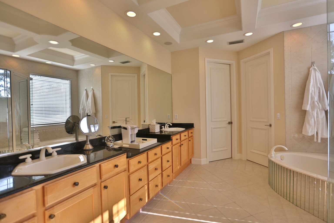
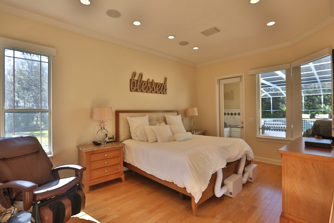
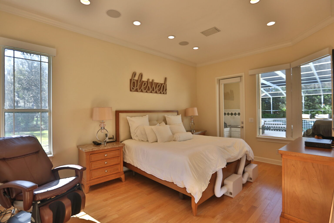
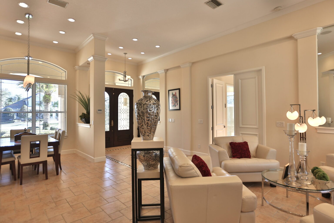
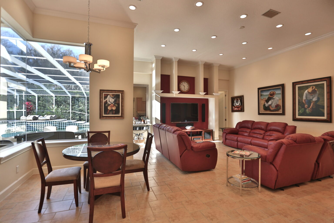
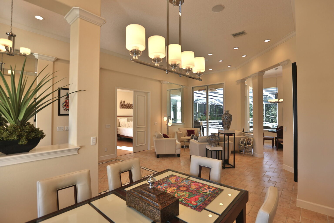
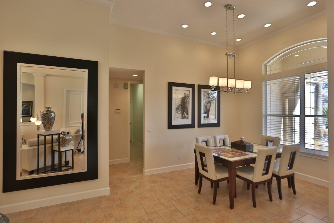
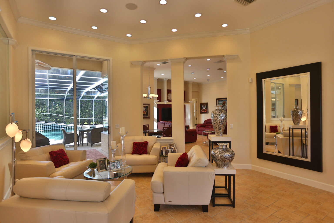
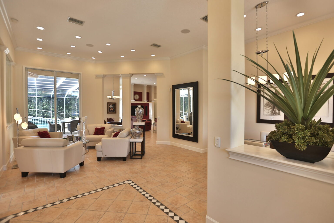
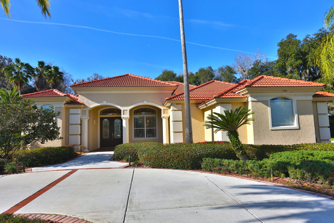
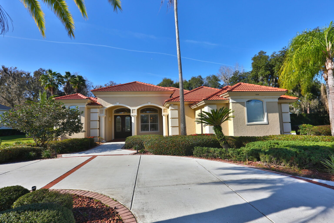
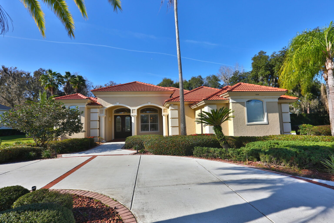
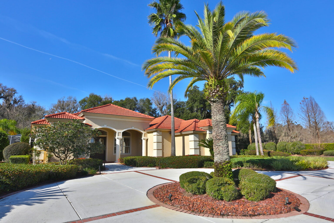
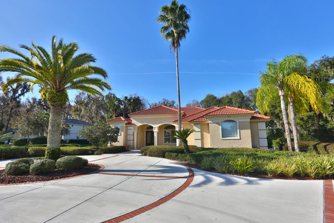
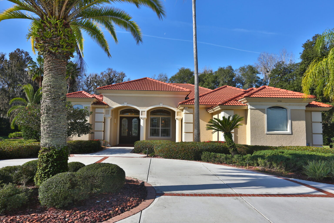




















































Nestled in the prestigious Country Club of Ocala, this single-level 4-bedroom, 3-bathroom home offers a seamless blend of sleek modern design and upscale living. As you step through the front door, you’re immediately greeted by the contemporary, clean white motif, providing a stylish canvas for your personal touch. The spacious master bedroom is complemented by a luxurious master bathroom featuring a walk-in shower, soaking tub, and dual sinks, offering a private sanctuary of comfort. The kitchen, equipped with top-of-the-line appliances, seamlessly integrates with the great room, ensuring easy interaction with family and friends while preparing gourmet meals.
This residence boasts additional features that enhance both functionality and aesthetics. Two of the bedrooms feature window seats with custom cushions, creating cozy reading nooks and framing scenic views. The den/office provides a quiet workspace, ideal for professionals or creative minds. Step outside to the screen-enclosed lanai and pool area, a perfect retreat for relaxation. Ample seating areas and a summer kitchen create an inviting space for entertaining and enjoying the Florida sunshine.
Beyond its stunning interior and outdoor spaces, this home grants access to the Country Club’s premium amenities, including a Jr. Olympic size pool, tennis courts, golf courses, and private dining options. With a prime location near golf courses and nestled among mature landscaping, this property epitomizes the essence of upscale living, offering both tranquility and indulgence in one of Ocala’s most desirable neighborhoods. Experience the epitome of modern elegance and the finest in Ocala living.
Get the latest information about new listings, sold properties and Real Estate in Ocala direct from the most trusted expert in horse farms and luxury estates!
"*" indicates required fields