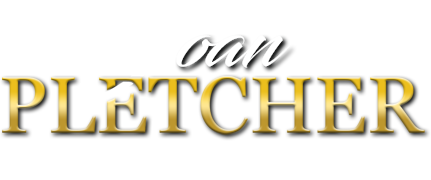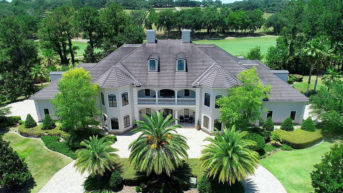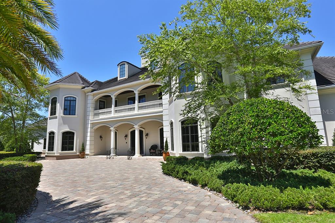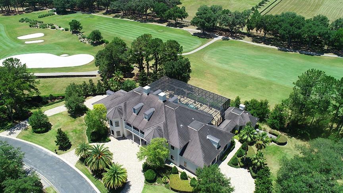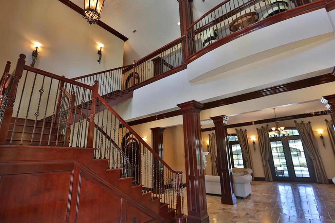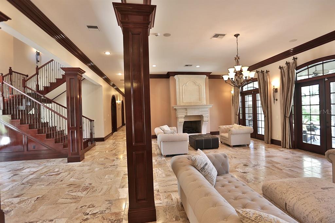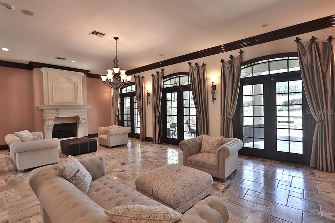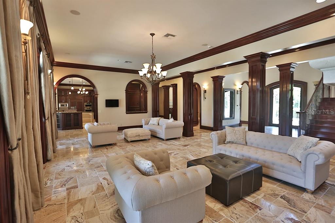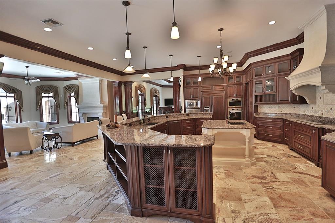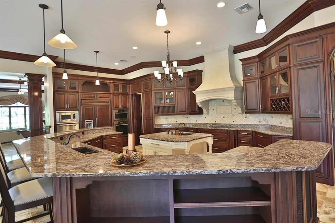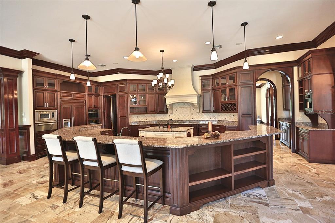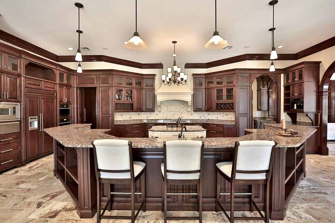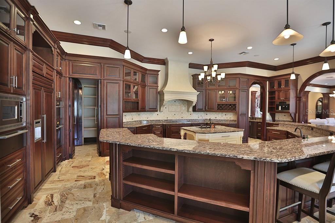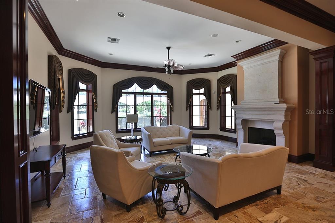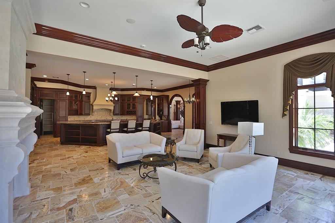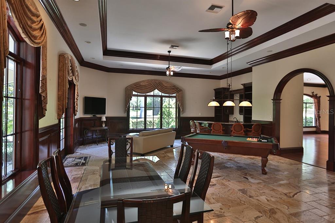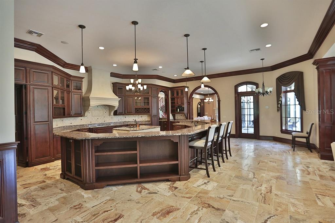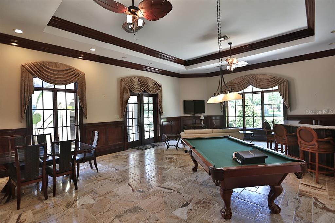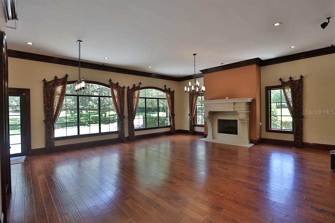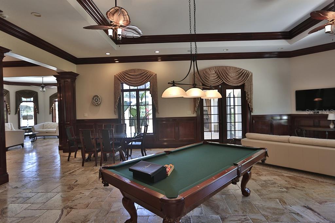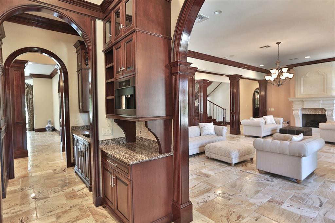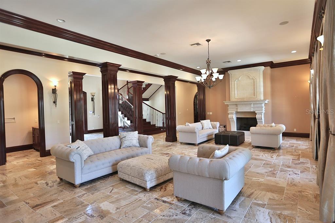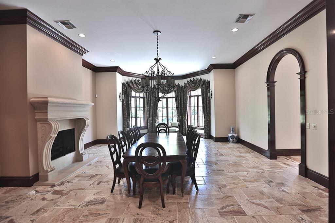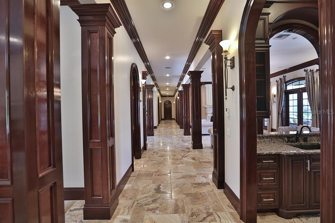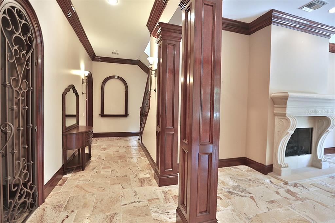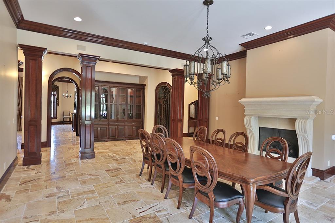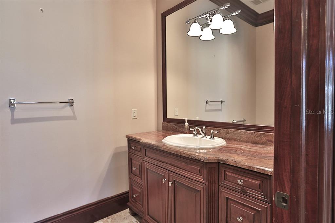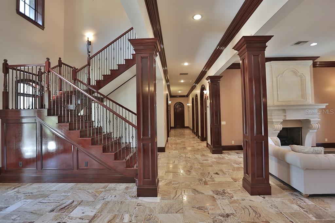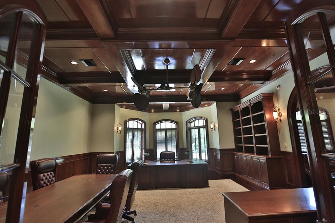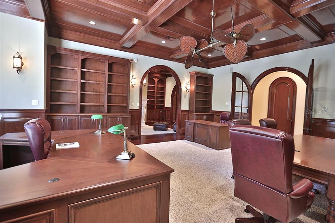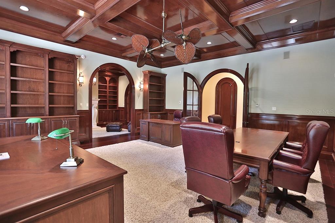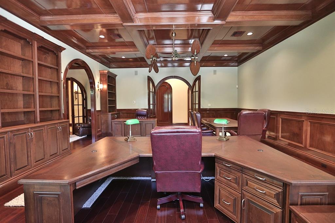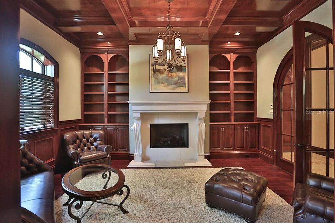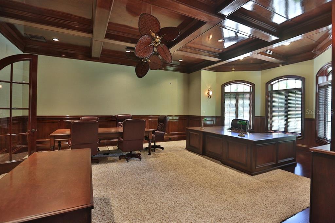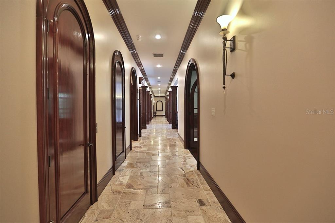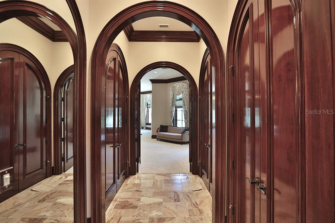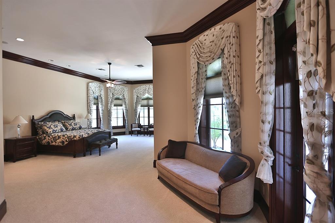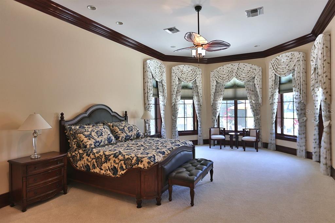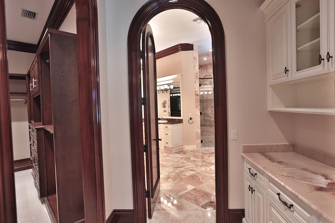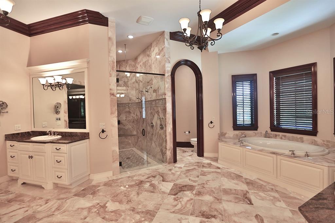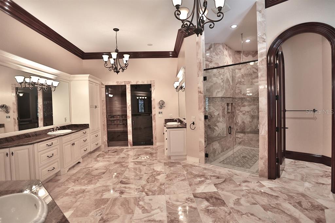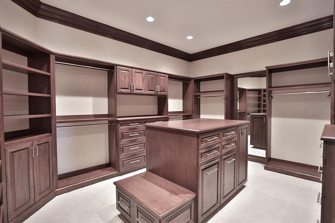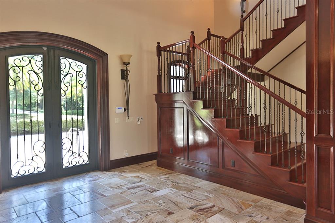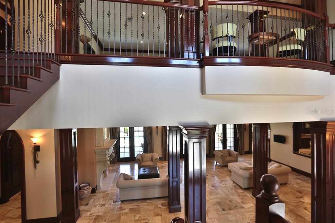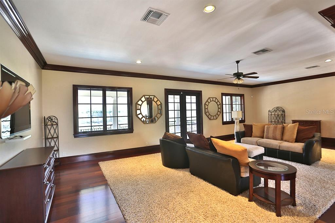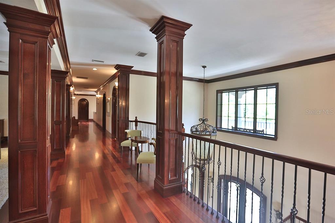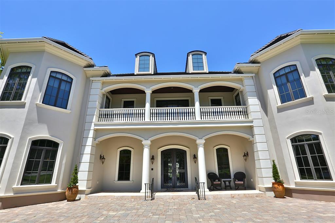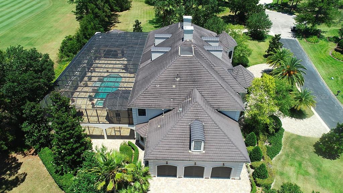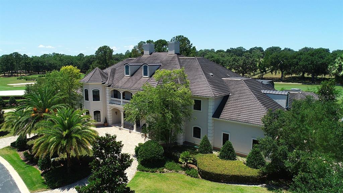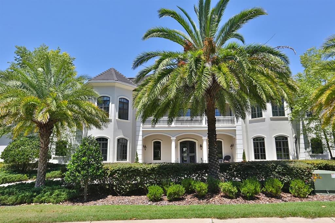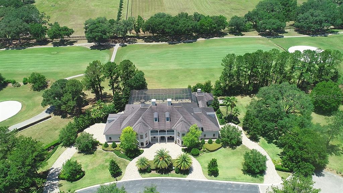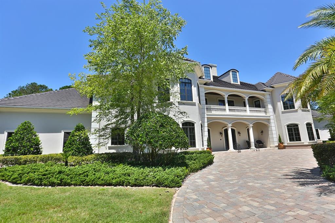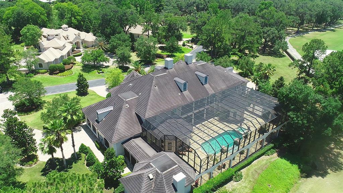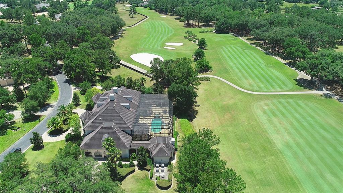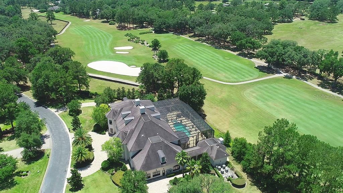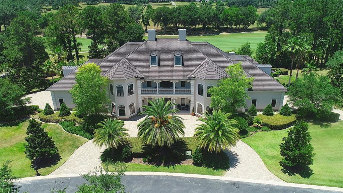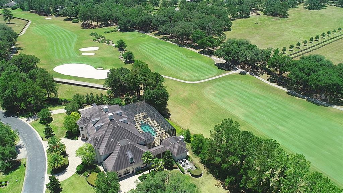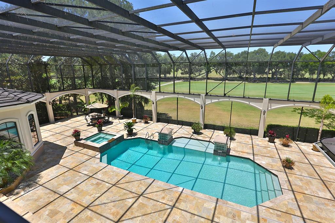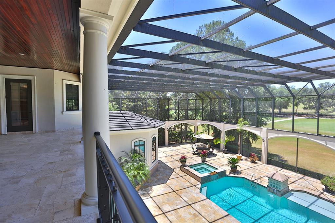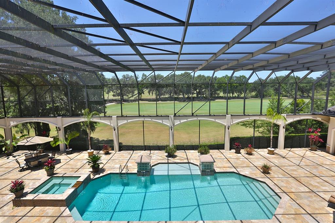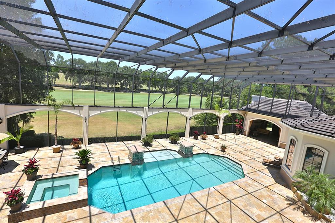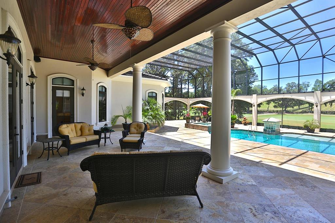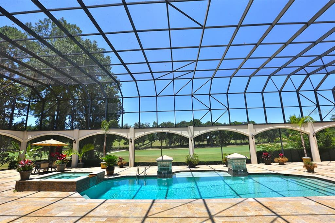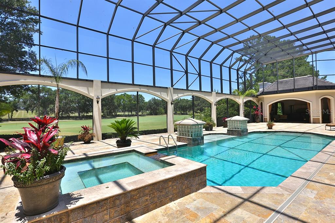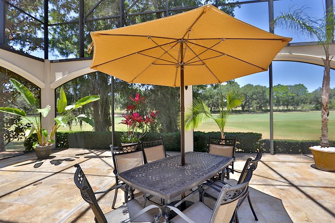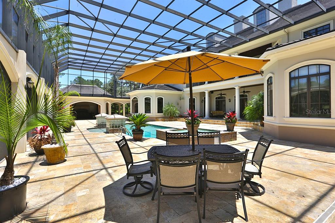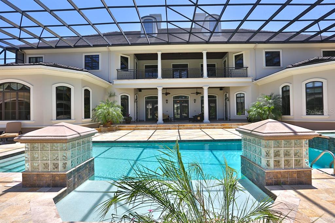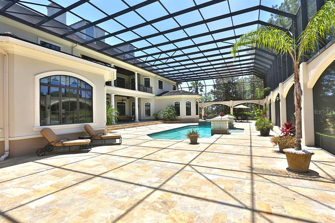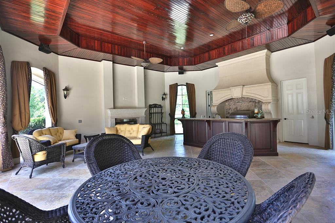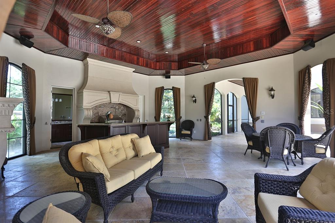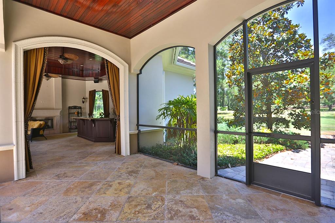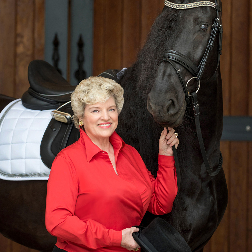Exquisite Living Experience In Golden Ocala
3956 NW 85Th Terrace, Ocala, FL, 34482
- 6 BD
- 8 BA
- 14,606 SQ. FT.
- Status: Sold
Enjoy this spectacular 6 bedroom home with 5 full bathrooms and 3 half bathrooms in Golden Ocala Golf & Equestrian Club! This home is just a golf cart ride to the World Equestrian Center and offers more than 15,000 square feet of living area. It encompasses two lots which spans 1.79 acres. This property is ideal for the family and excellent for entertaining. It has an open floor plan, resort-style screen-enclosed pool, summer kitchen, and so much more.
Game Room, Chef’s Kitchen, and an Elevator
—
Enter through the double doors into a large foyer which leads to a formal living room with fireplace and French doors. The formal dining room has large windows that allow plenty of light. Gourmet meals can be made in your Chef’s kitchen with the center island, granite counter tops, walk in pantry, a beverage bar, and cabinets. There’s a game room with recessed lighting and a built-in beverage area. The office is one to love, with dual desks, a conference table, and an adjoining library with fireplace and built-in bookcases. The master suite is conveniently located on the first floor, and you can take the elevator up to the second floor with three additional ensuite bedrooms plus a private guest suite with a morning kitchen and sitting room.
Relaxing Views and Many Amenities
—
You can enjoy views of the golf course from your second story balcony, take a dip in your screen-enclosed resort-style pool, or relax on your lanai with cabana and fireplace, summer kitchen, and pool bath. Amenities of Golden Ocala Golf & Equestrian club provides you with access to the clubhouse, restaurants, 27 holes of golf, tennis, and so much more!
- Address: 3956 NW 85Th Terrace, Ocala, FL, 34482
- Price: $4,999,900
- Number of Bedrooms: 6
- Number of Total Bathrooms: 8
- Square Footage: 14,606
- Acres: 1.606
- Listing ID: Om639447
- Property Type: Residential
- Property Sub Type: Single Family Residence
- Subdivision: Golden Ocala Un 01
- Additional Rooms: [Breakfast Room Separate, Den/Library/Office, Family Room, Formal Dining Room Separate, Formal Living Room Separate, Inside Utility
- Year Built: 2011
- Fireplace: Yes
- Living Area Meters: 1356.94
- Attached Garage: Yes
- Garage Spaces: 3
- Pool: Yes
- Farm Type: —
- High School: West Port High School
- Middle School: Liberty Middle School
- Elementary School: Fessenden Elementary School
- Association: Yes
