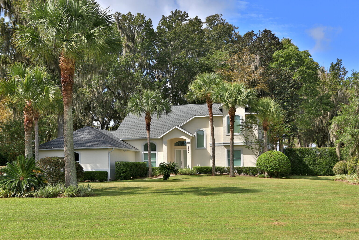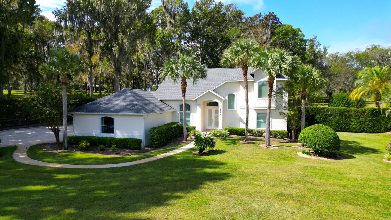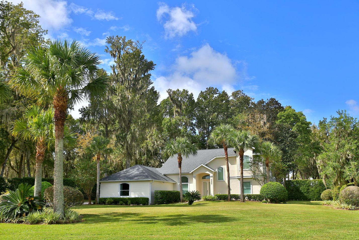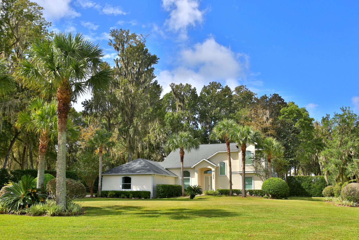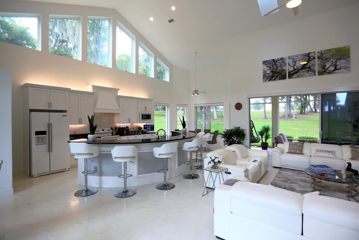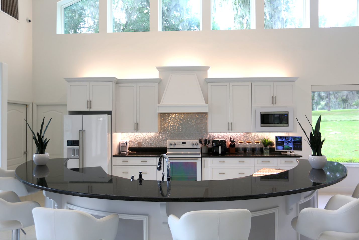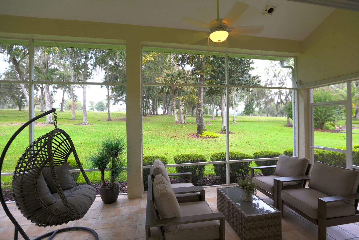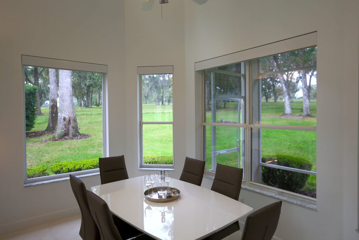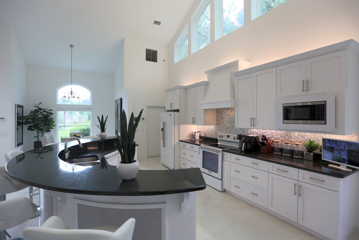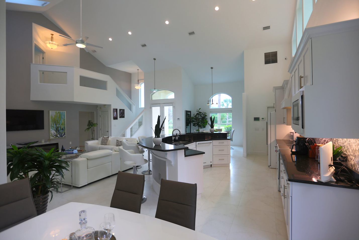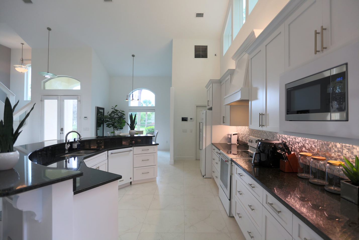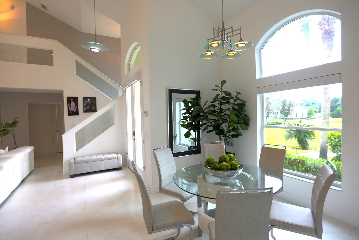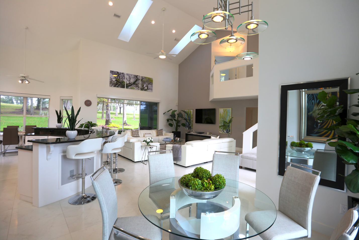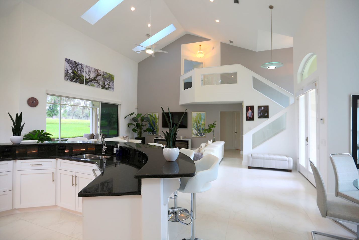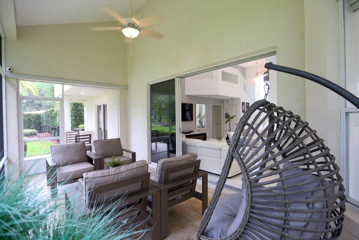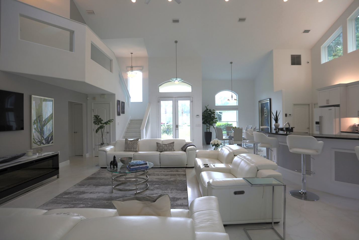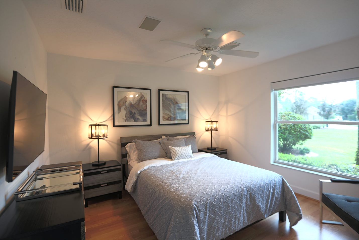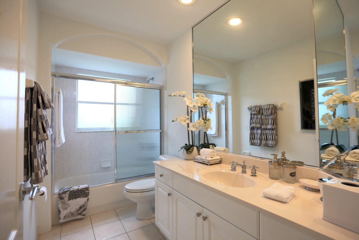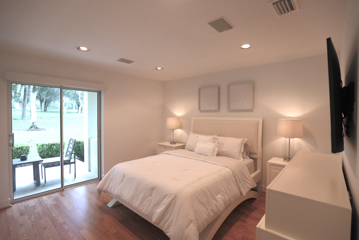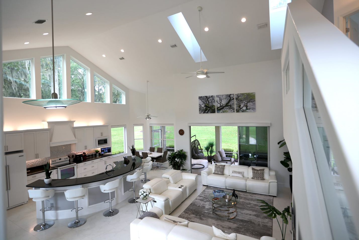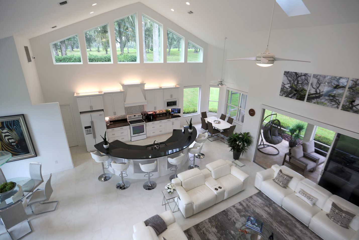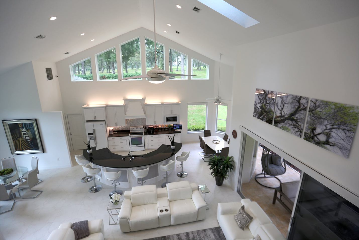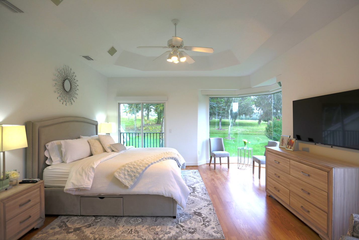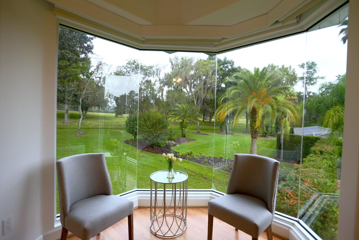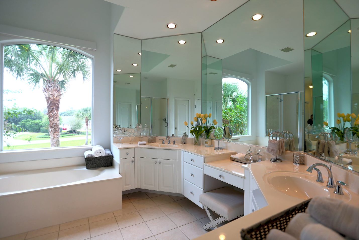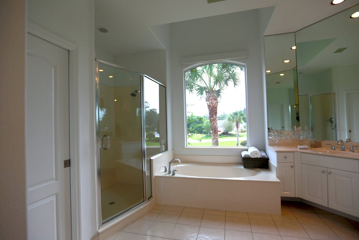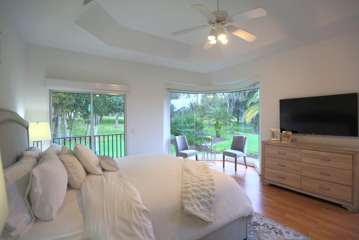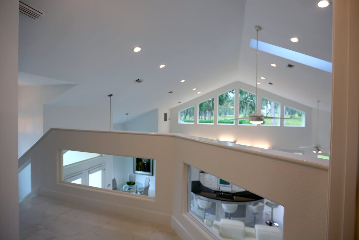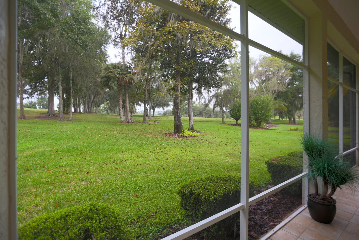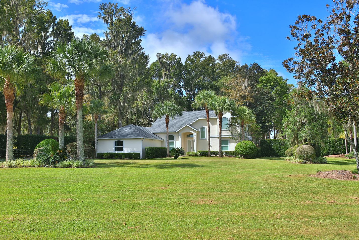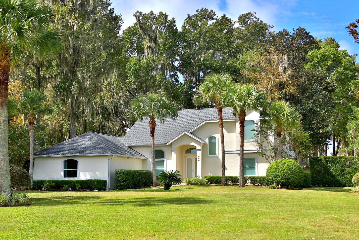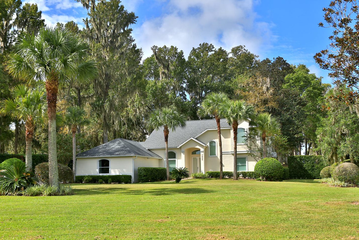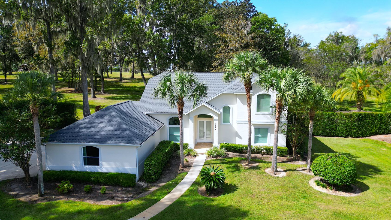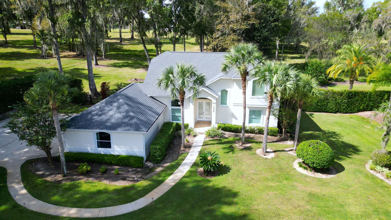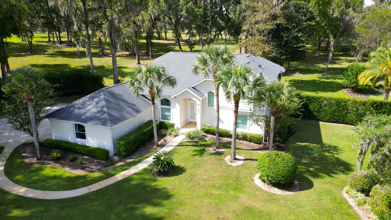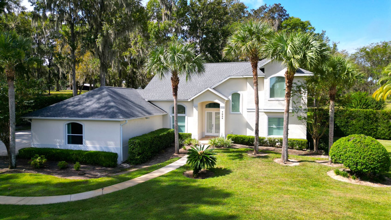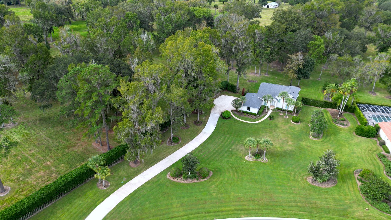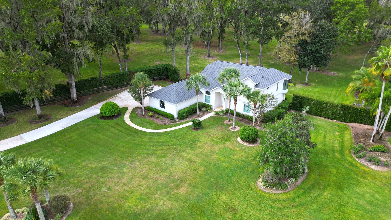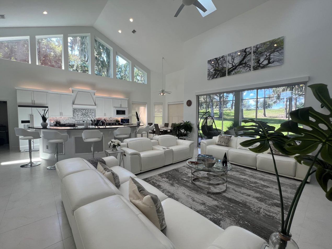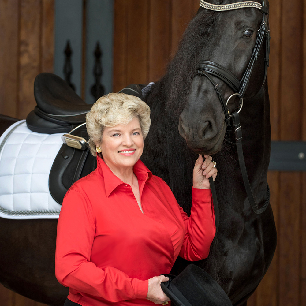Spacious 3/2 Home in Ocala
7866 SE 12TH Circle, Ocala, Florida 34480
- 3 BD
- 2 BA
- 2,217 SQ. FT.
- Status: Pending
Nestled within the prestigious confines of the Country Club of Ocala, this exceptional 3 bedroom, 2 bathroom residence embodies the epitome of upscale living. With a striking façade and an acreage of 1.640 acres, this home exudes luxury from every corner. As you step inside, the grandeur of the great room captivates with its soaring 23′ cathedral ceilings and clerestory windows, suffusing the space with natural light. A corner fireplace and custom built-ins for large TV and stereo equipment add cozy elegance, perfect for entertaining or quiet evenings.
Indulgence in Every Corner
The master suite on the second floor features a tray ceiling and a unique corner window. Sliders open onto a private balcony, overlooking the lush backyard. The master bath is a haven of relaxation, boasting dual sinks, a soaking tub, and a separate shower, ensuring indulgence in every moment. The kitchen is adorned with custom cabinetry and a walk-in pantry. It combines functionality with style, catering to culinary enthusiasts and providing the perfect backdrop for gourmet creations. The screened porch provides a delightful space to savor morning coffee or unwind with the backdrop of the scenic outdoors.
Luxury Living in the Country Club of Ocala
Surrounded by mature landscaping and trees, this property is a testament to meticulous craftsmanship and thoughtful design. Its ideal location within the Country Club of Ocala provides access to exclusive amenities, including a clubhouse and gated community, exemplifying a lifestyle of sophistication and leisure. With its exceptional features and prime location, this home invites you to indulge in the pinnacle of upscale living, where elegance and comfort harmoniously coexist.
- Address: 7866 SE 12TH Circle, Ocala, Florida 34480
- Price: $699,000
- Number of Bedrooms: 3
- Number of Total Bathrooms: 2
- Square Footage: 2,217
- Acres: 1.640
- Listing ID: OM665770
- Property Type: Residential
- Property Sub Type: Single Family Residence
- Subdivision: Country Club/ocala Un 02
- Year Built: 1998
- Fireplace: No
- Living Area Meters: 205.97
- Attached Garage: Yes
- Garage Spaces: 3
- Pool: No
- High School: Belleview High School
- Middle School: Belleview Middle School
- Elementary School: Shady Hill Elementary School
- Association: Yes

