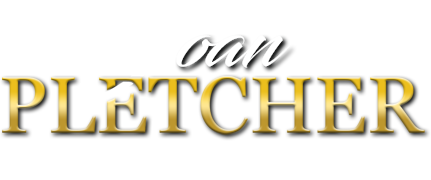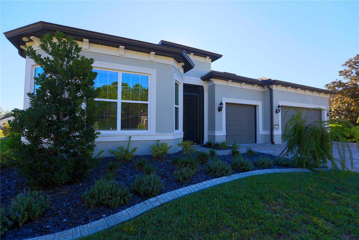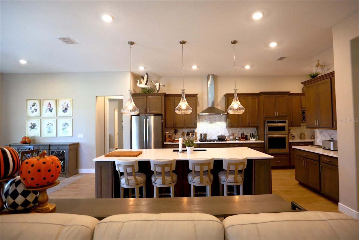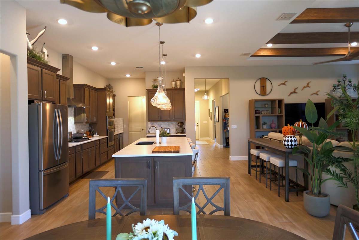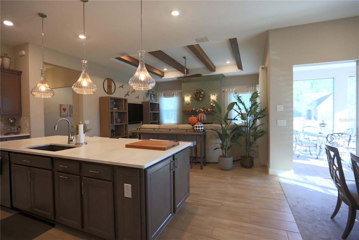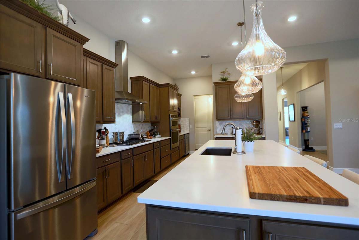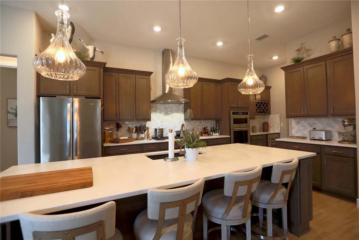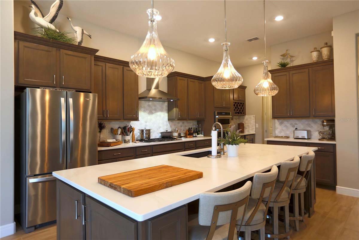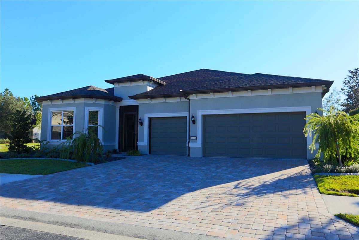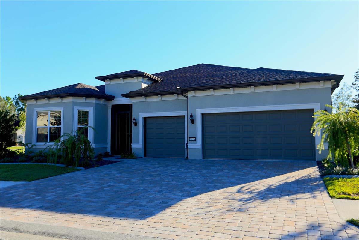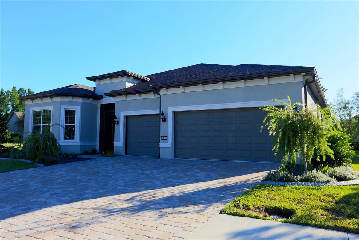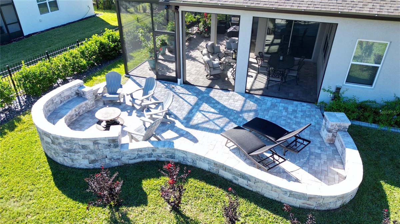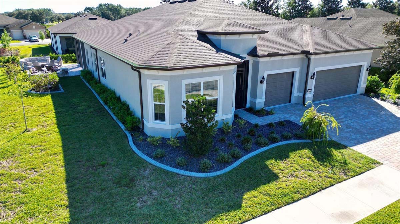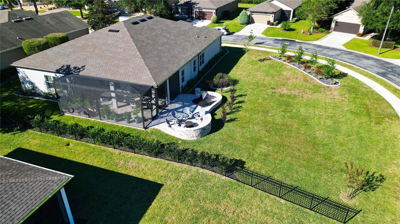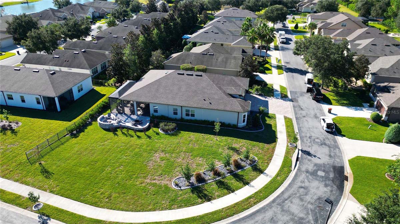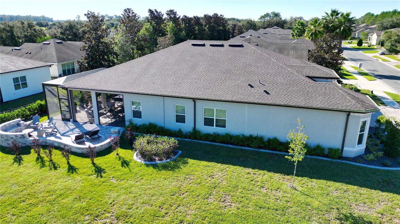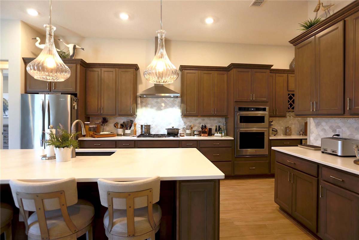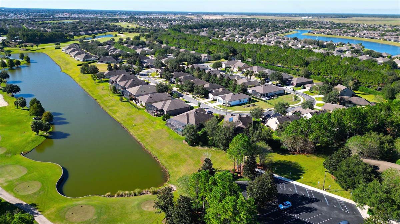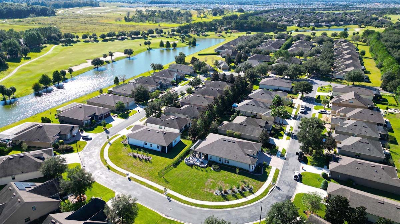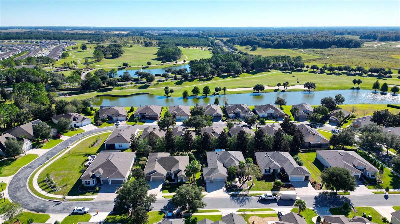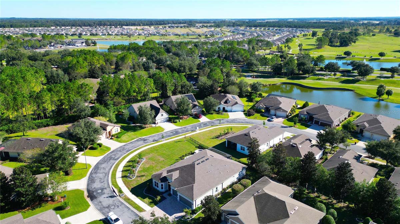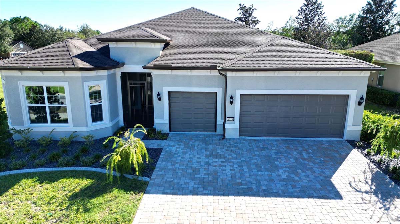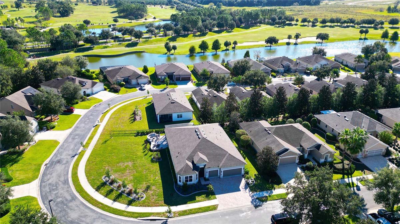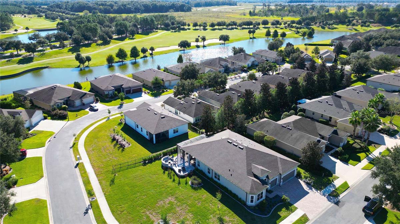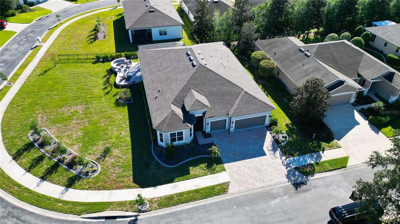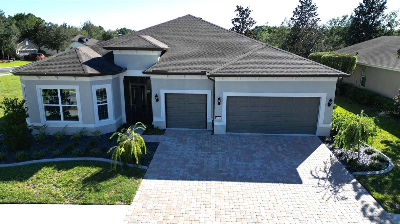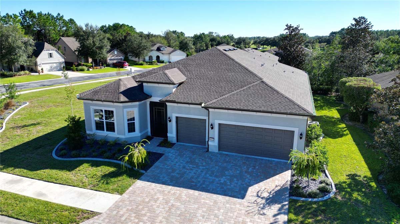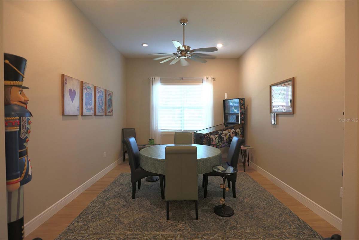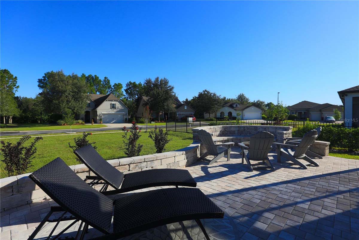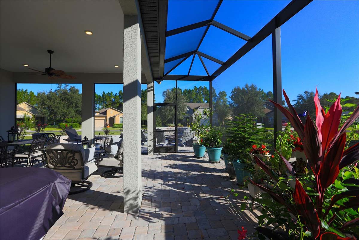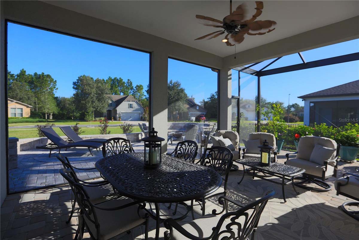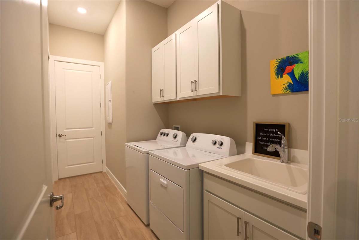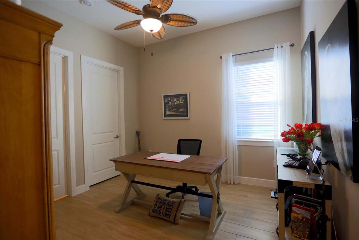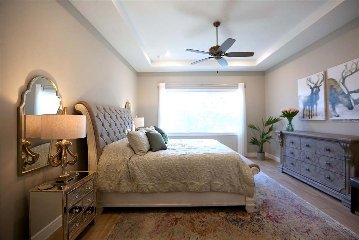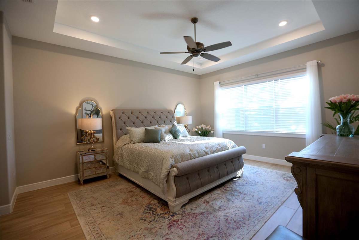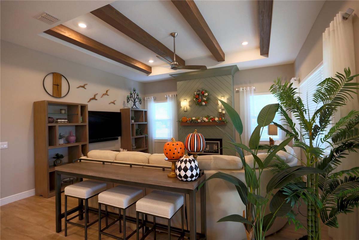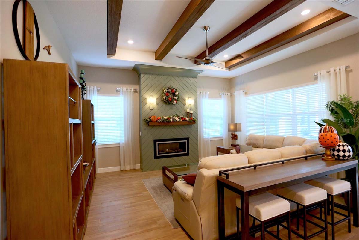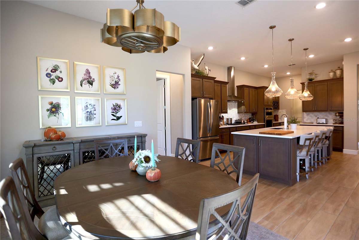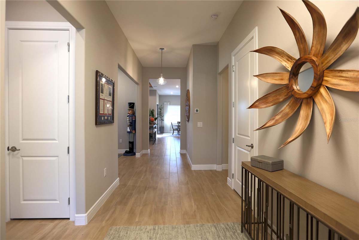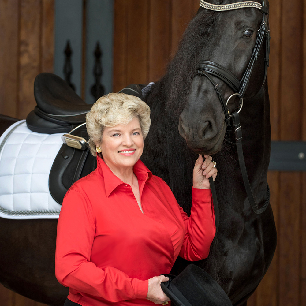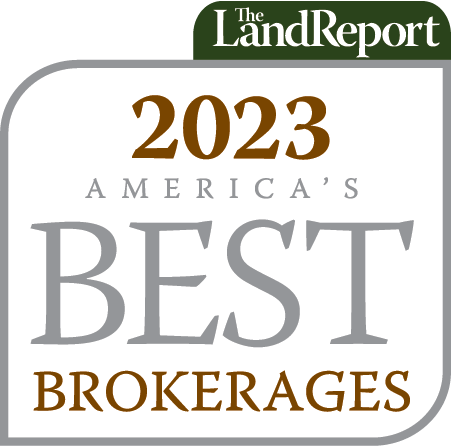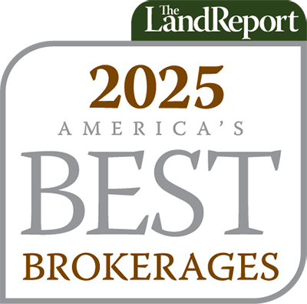Stunning 4 Bedroom Luxury Home
9175 SW 65th Loop, Ocala, Florida 34481
- 3 BD
- 4 BA
- 2,844 SQ. FT.
Luxury Living in Stone Creek-Santa Fe’s Custom Residence
This custom residence, nestled on an oversized private lot in the coveted Stone Creek – Santa Fe neighborhood, boasts luxurious finishes and has been meticulously maintained. Offering a perfect blend of location, unique design, and all modern comforts, this 3-bedroom, 3.5-bath home is a standout property. The open floor plan, attention to detail, and high 10’ ceilings create a space that is both stylish and comfortable.
Stone Creek Home Features Chef’s Kitchen and Outdoor Entertainment Space
The heart of the home, the chef’s kitchen, is outfitted with a 36” LP Wolf Cooktop, custom cabinetry, quartz counters, and a center island with seating. This kitchen effortlessly flows into the great room and breakfast nook, making it an ideal space for family gatherings and entertaining. The great room, bathed in natural light, features a built-in gas fireplace for those cozy evenings. Step outside to your oversized screened lanai, complete with a built-in stone patio and firepit area overlooking a landscaped yard – the perfect outdoor setting for any event.
Enjoy Premium Community Amenities Near World Equestrian Center
As a resident of Stone Creek – Santa Fe, you can enjoy a range of community amenities that include a clubhouse, 18-hole championship golf course, resort-style pool, fitness center, spa, game courts, and walking trails. The prime location puts you close to medical centers, restaurants, and shopping, and just 7 1/2 miles from the World Equestrian Center. Don’t miss this opportunity to own a slice of luxury – schedule your private showing of this exceptional property today.
- Address: 9175 SW 65th Loop, Ocala, Florida 34481
- Price: $748,000
- Number of Bedrooms: 3
- Number of Total Bathrooms: 4
- Square Footage: 2,844
- Acres: 0.330
- Listing ID: OM666601
- Property Type: Residential
- Property Sub Type: Single Family Residence
- Subdivision: Stone Creek By Del Webb-santa Fe
- Additional Rooms: Breakfast Room Separate, Formal Dining Room Separate, Great Room, Inside Utility
- Year Built: 2022
- Fireplace: Yes
- Living Area Meters: 264.22
- Attached Garage: Yes
- Garage Spaces: 3
- Pool: No
- Farm Type:
- High School: West Port High School
- Middle School: Liberty Middle School
- Elementary School: Saddlewood Elementary School
- Association: Yes
