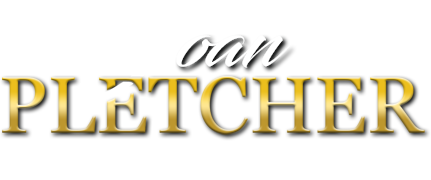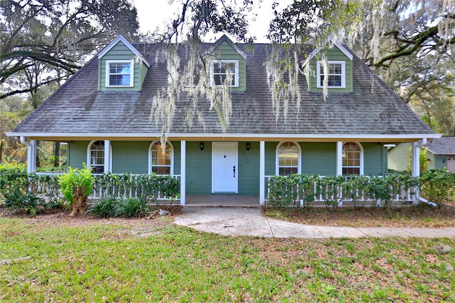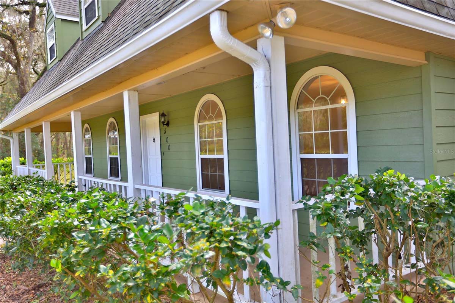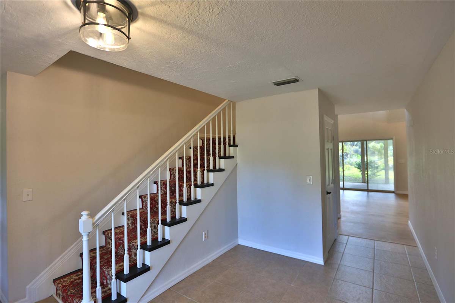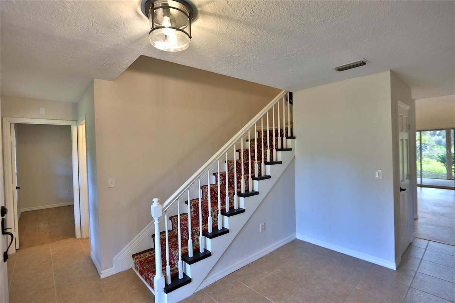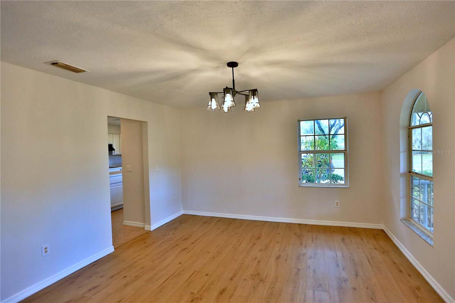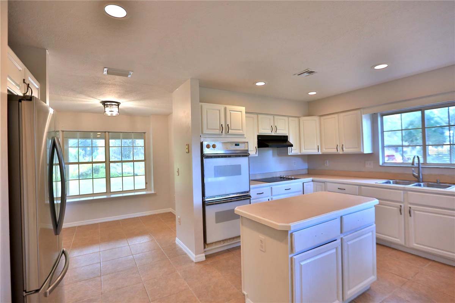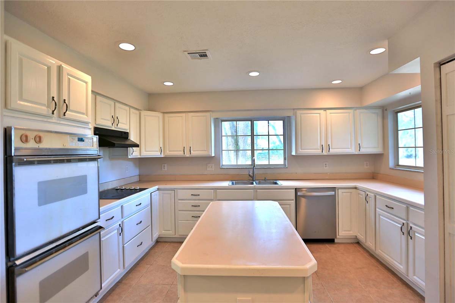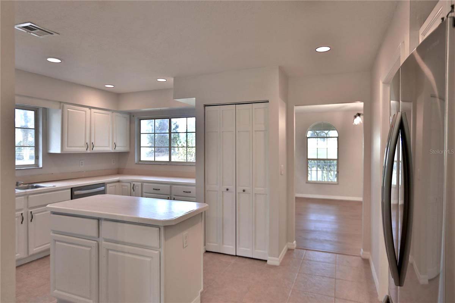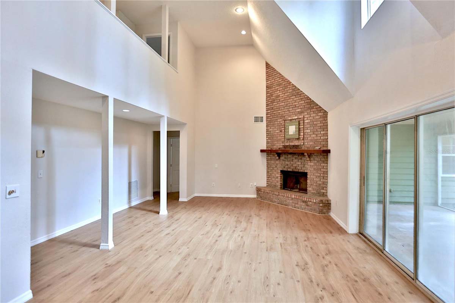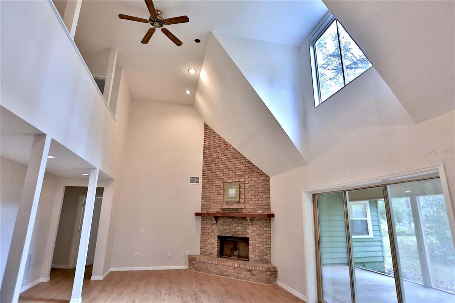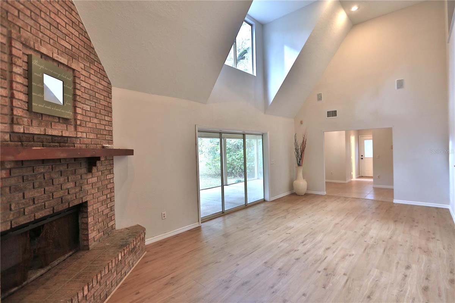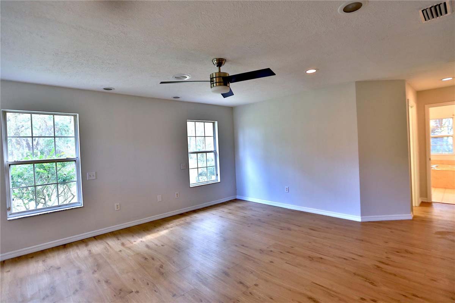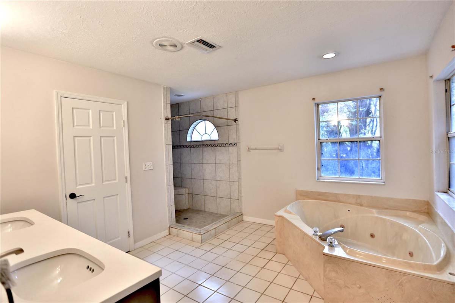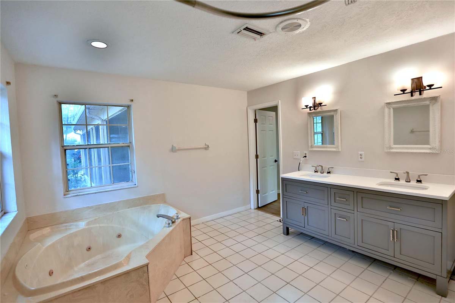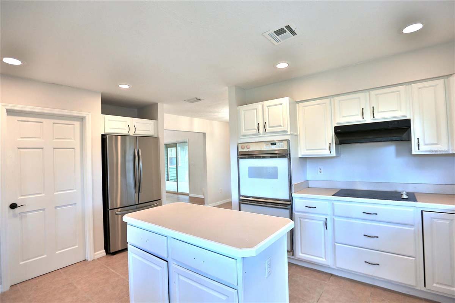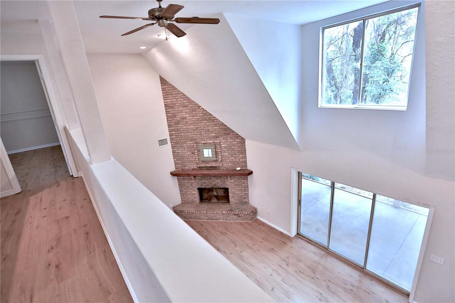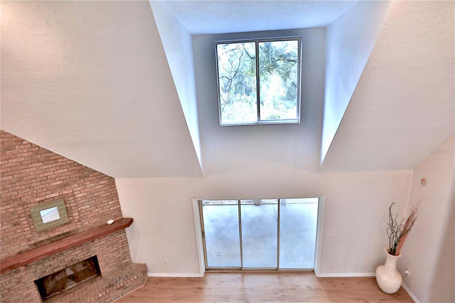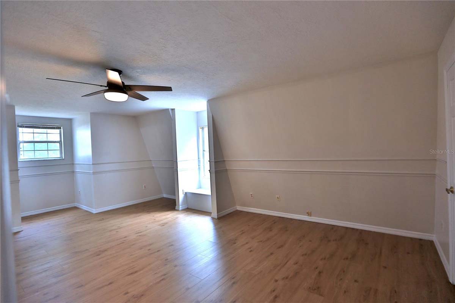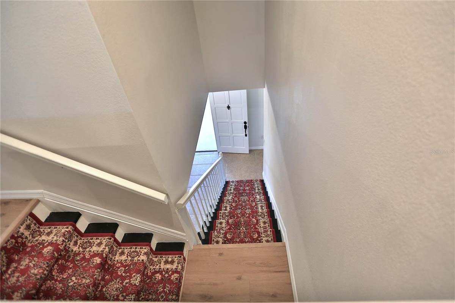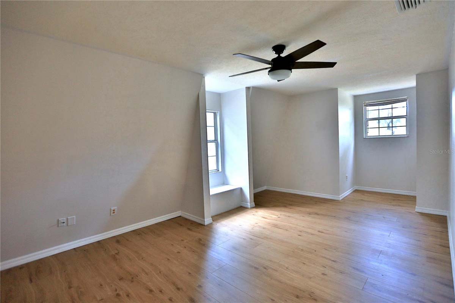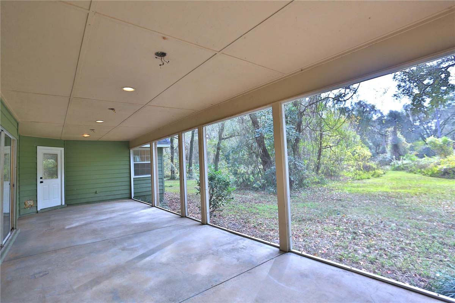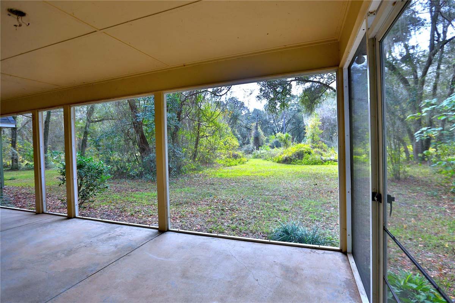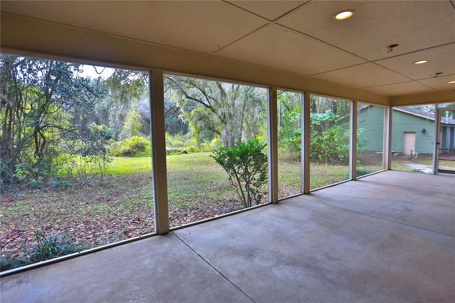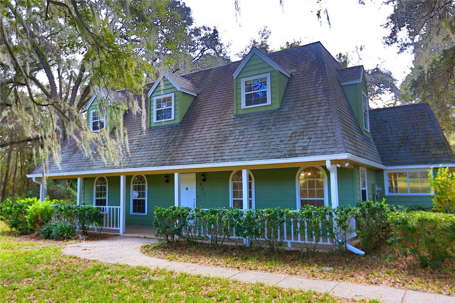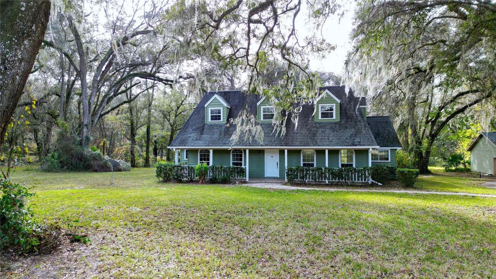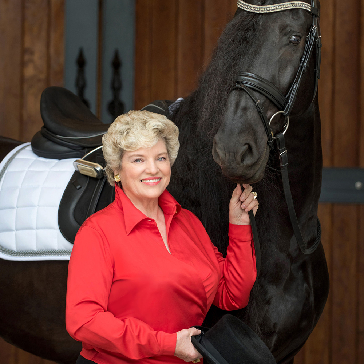Wooded 4 Bed/4 Bath Home in Ocala
500 SE 82nd Place, Ocala, Florida 34480-5730
- 4 BD
- 4 BA
- 3,443 SQ. FT.
- Status: Pending
Embrace the epitome of luxury and seclusion at this stunning two-story residence, nestled within a vast 5-acre estate. This 4 bedroom, 4 bathroom home exemplifies elegance, featuring a spacious family room with towering ceilings that elevate its grandeur. The warmth of a classic brick fireplace blends seamlessly with chic wood flooring, crafting an ambiance perfect for both peaceful relaxation and upscale entertaining. Every corner of this home radiates sophisticated charm, promising an unparalleled living experience.
A Chef’s Delight
The gourmet kitchen is a chef’s delight, featuring a functional center island, state-of-the-art built-in double ovens, a sleek cooktop, and a modern refrigerator. This culinary space combines style with functionality, making it ideal for preparing exquisite meals. Upstairs, the residence offers additional living space with two well-appointed bedrooms, complementing the primary suite and another bedroom located on the first floor.
Wooded Potential
The property also includes a detached 3-car garage, providing ample space for vehicles and storage. The surrounding wooded area ensures privacy but can be transformed into horse paddocks, offering versatility for equestrian enthusiasts.
- Address: 500 SE 82nd Place, Ocala, Florida 34480-5730
- Price: $577,000
- Number of Bedrooms: 4
- Number of Total Bathrooms: 4
- Square Footage: 3,443
- Acres: 5
- Listing ID: OM669786
- Property Type: Residential
- Property Sub Type: Single Family Residence
- Subdivision: Turning Hawk Ranch
- Additional Rooms: [Family Room, Formal Dining Room Separate
- Year Built: 1994
- Fireplace: Yes
- Living Area Meters: 319.87
- Attached Garage: No
- Garage Spaces: 3
- Pool: No
- Farm Type: Horse
- High School: Belleview High School
- Middle School: Belleview Middle School
- Elementary School: Shady Hill Elementary School
- Association: No
